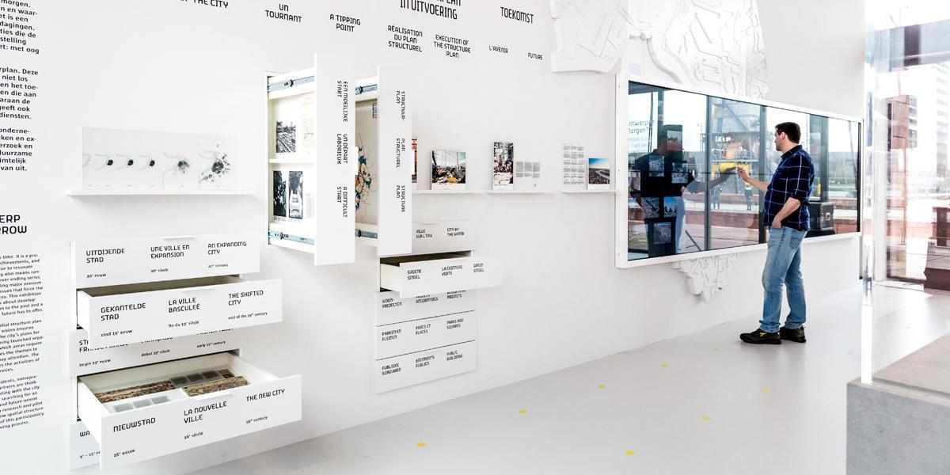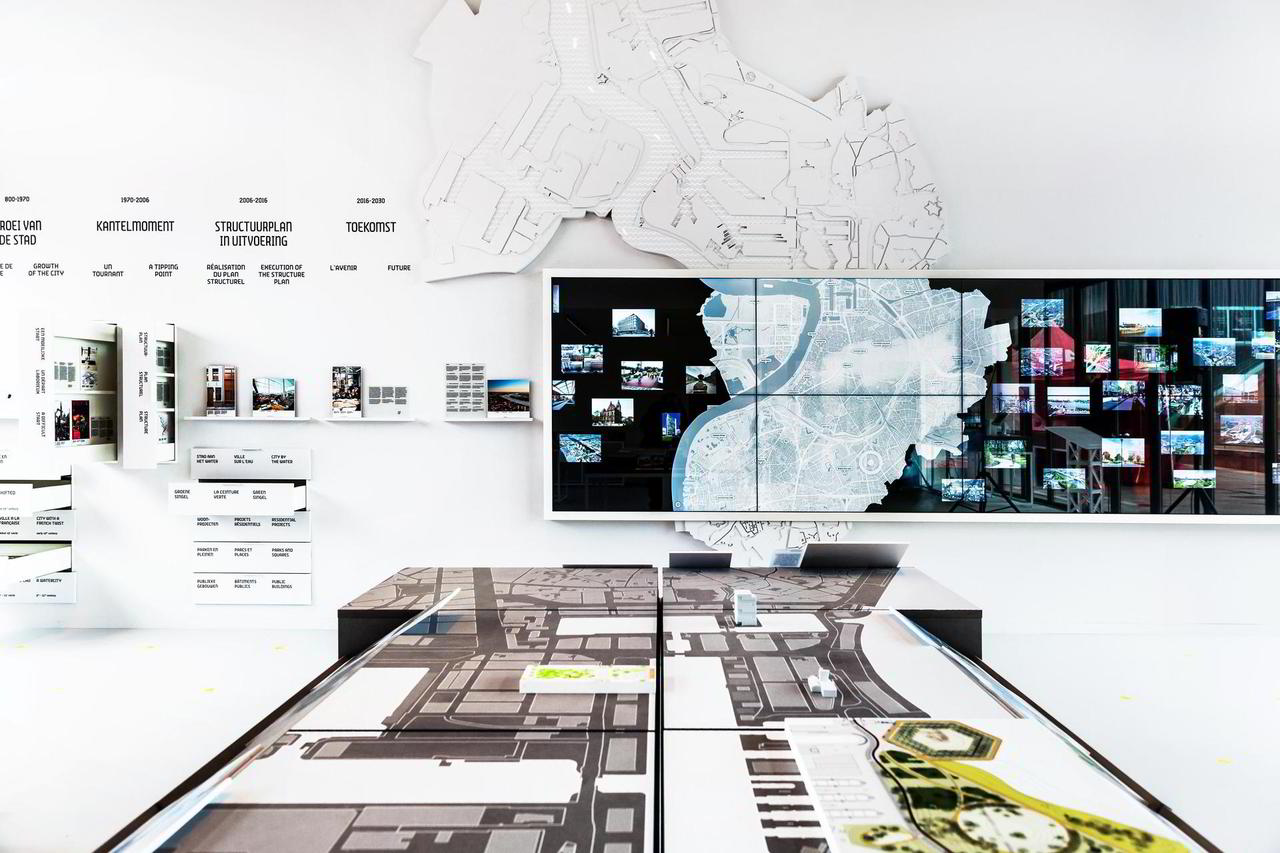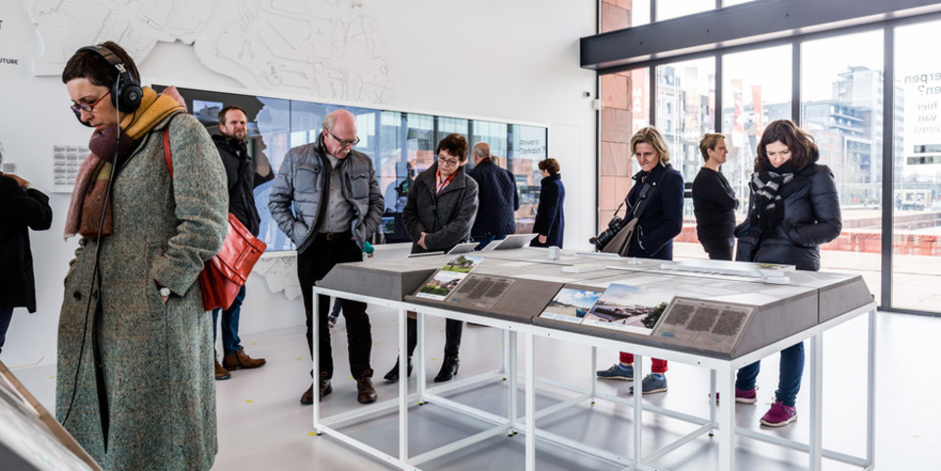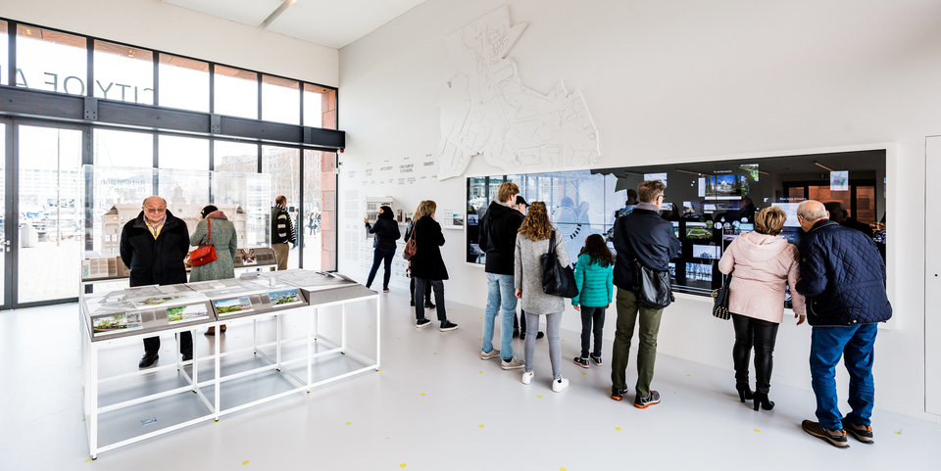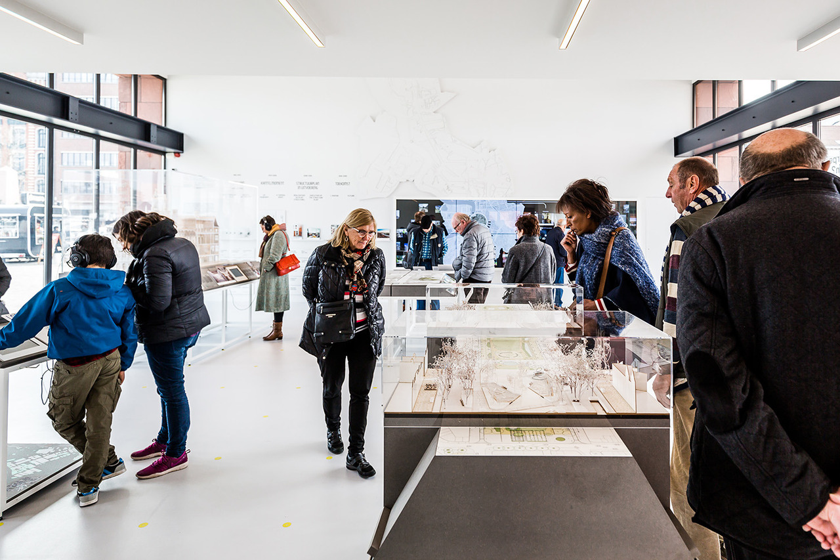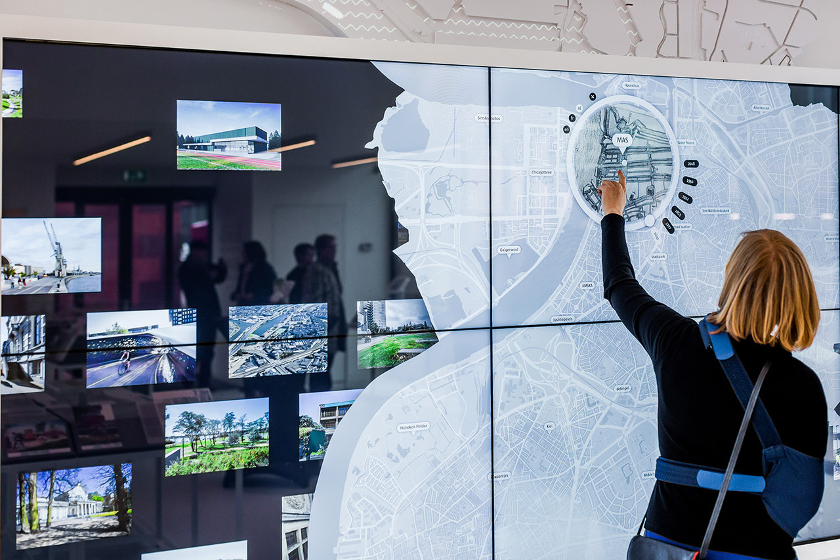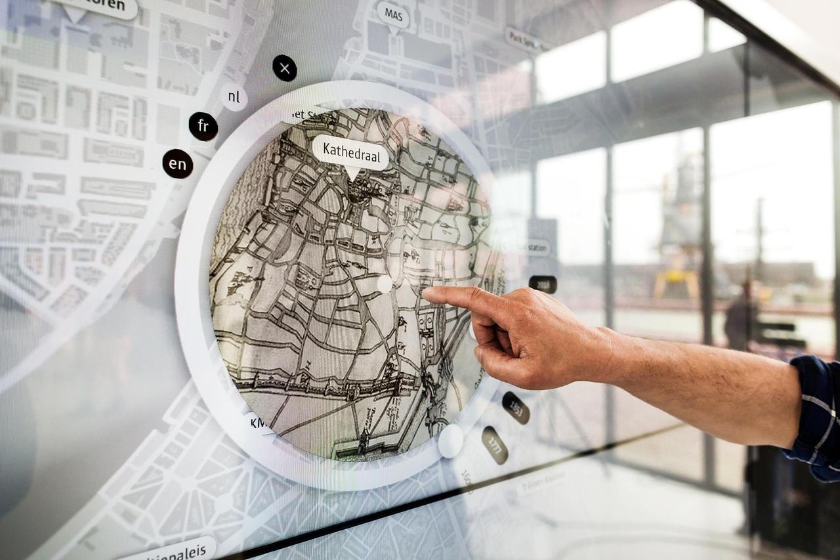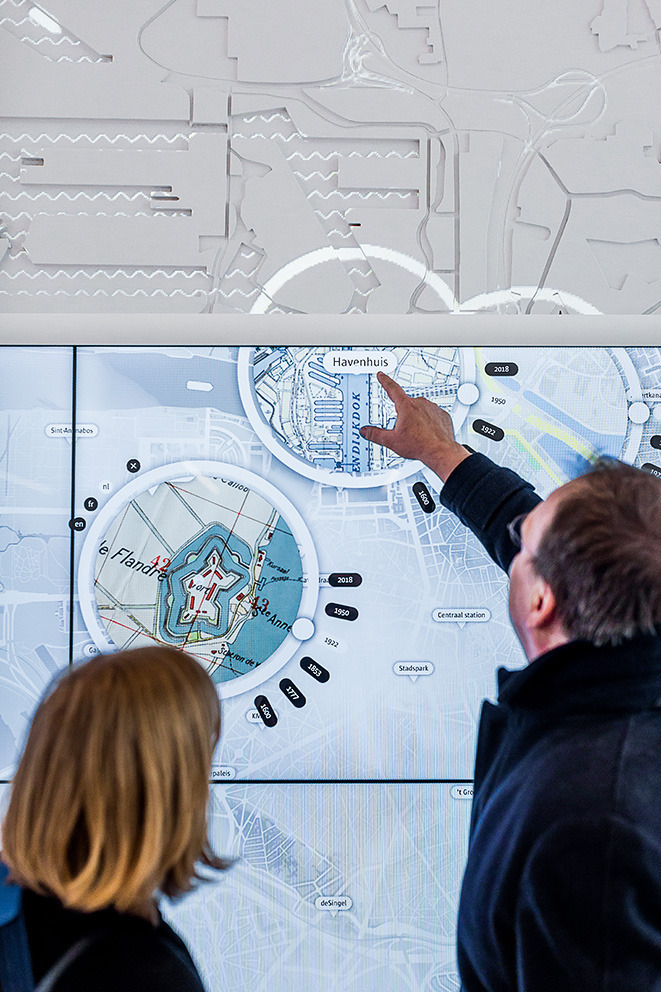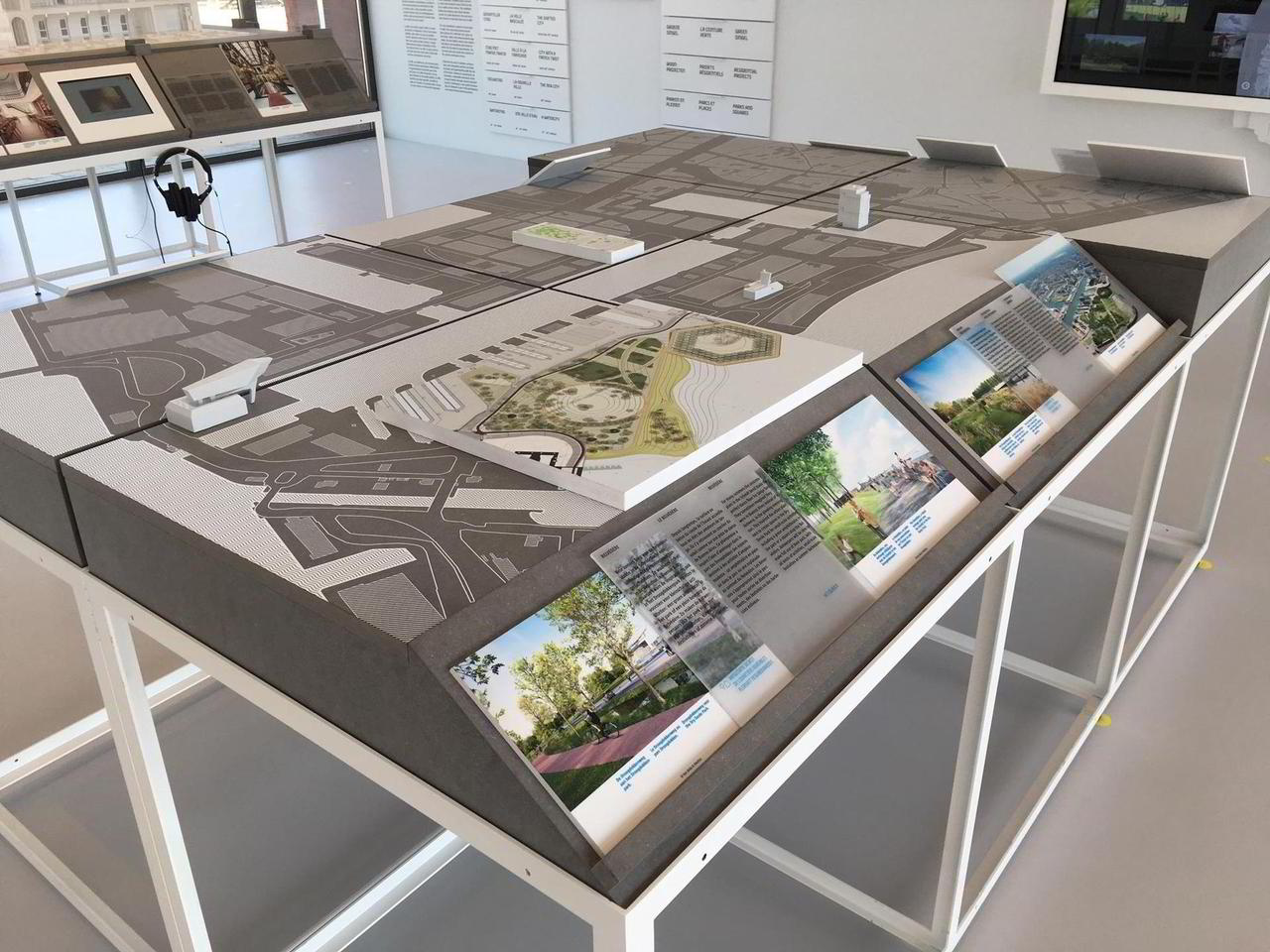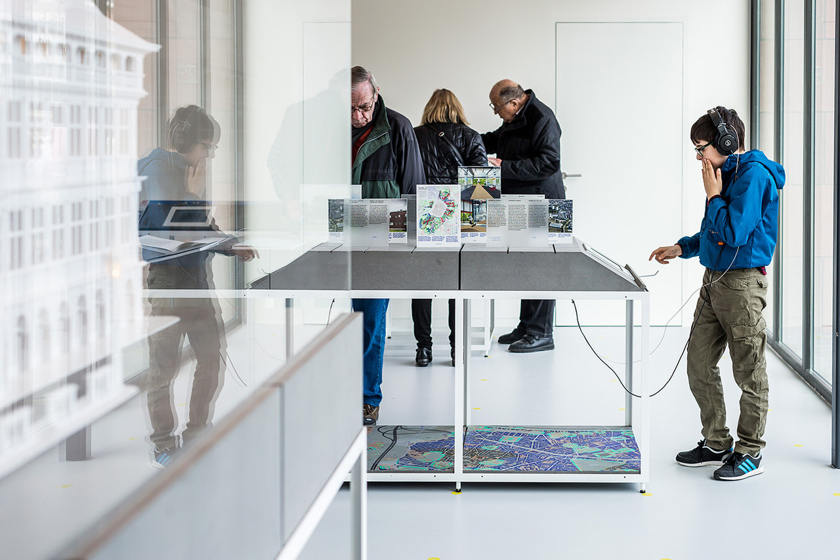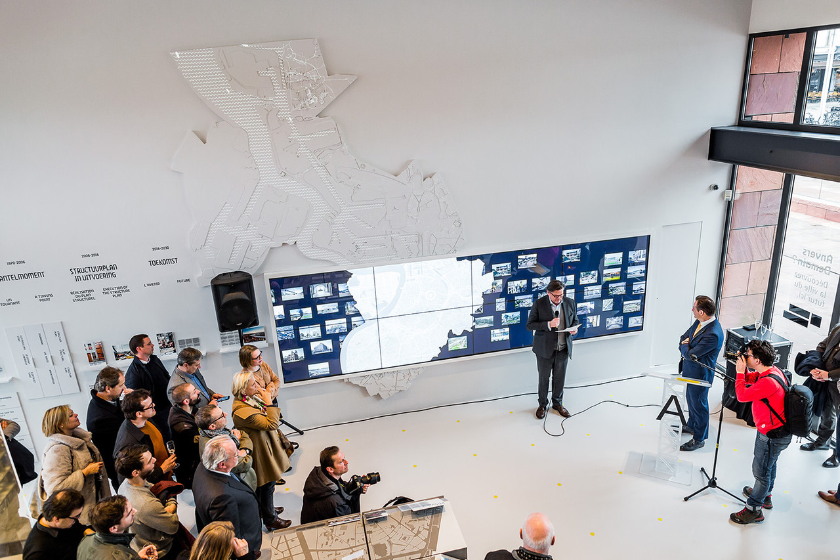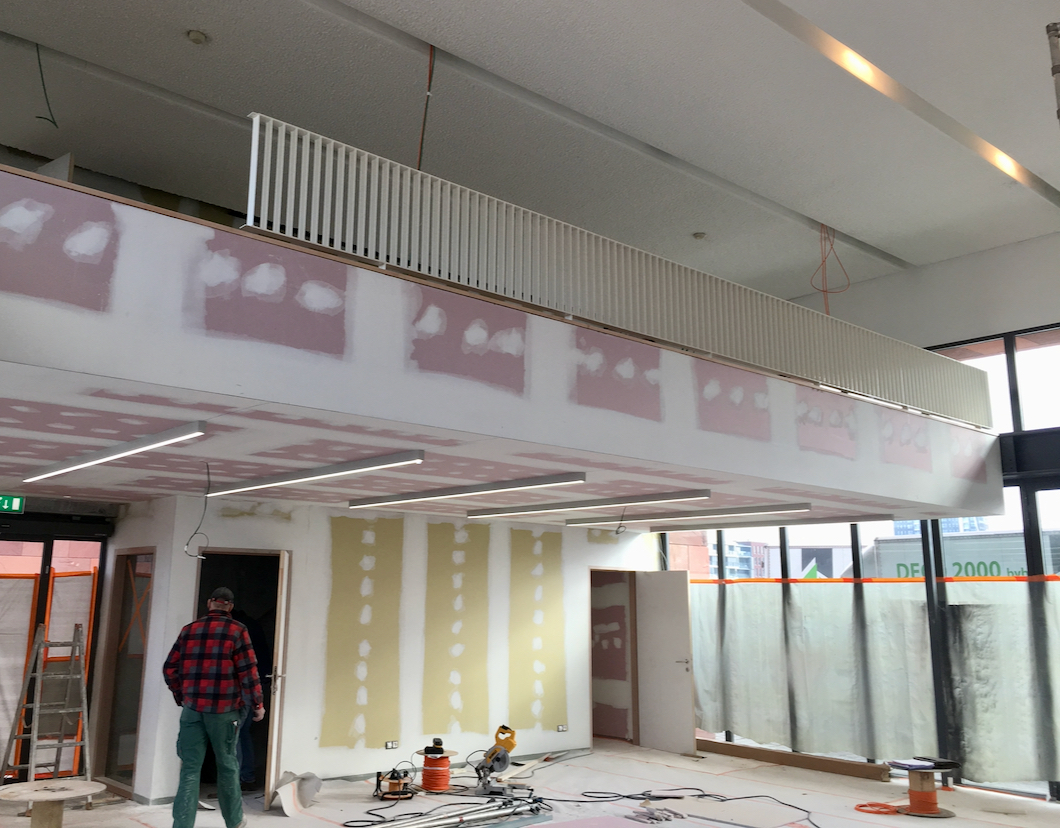Antwerp Tomorrow is an interactive exhibition
pavilion for the City of Antwerp in which you can discover urban
development in Antwerp, then and now. Unfold was responsible for
the concept, content selection, scenographic design, interactive
installations and construction of this pavilion.
Center piece of the exhibition is a 5m long interactive touch
screen experience in which you can discover over 100 urban renewal
projects. A bas-relief map of the city intersects with this screen
where the historic city centre is located. Touch the on-screen map
and an interactive looking glass will popup giving you the
opportunity to explore the historical growth of the city through 5
precisely aligned historical maps dating from 1600 till 1960. Never
before has it been so easy to explore how the city grew, you can
see for example how the shape of the City Park is influenced by the
former Spanish city walls. This interactive map installation builds
on top of an earlier
interactive
Verly map Unfold designed and produced for the nearby MAS
museum. A projection, mapped to the bas-relief, continues the
experience outside of the screen. This map comes to life with
traffic, boats, clouds, roads and various other data. Projects
explored on the touch screen are pinned on the map and connected
with a projected line.
Antwerp Tomorrow is an
interactive exhibition pavilion for the City of Antwerp in which
you can discover urban development in Antwerp, then and now. Unfold
was responsible for the concept, content selection, scenographic
design, interactive installations and construction of this
pavilion.
Center piece of the exhibition is a 5m long interactive touch
screen experience in which you can discover over 100 urban renewal
projects. A bas-relief map of the city intersects with this screen
where the historic city centre is located. Touch the on-screen map
and an interactive looking glass will popup giving you the
opportunity to explore the historical growth of the city through 5
precisely aligned historical maps dating from 1600 till 1960. Never
before has it been so easy to explore how the city grew, you can
see for example how the shape of the City Park is influenced by the
former Spanish city walls. This interactive map installation builds
on top of an earlier
interactive
Verly map Unfold designed and produced for the nearby MAS
museum. A projection, mapped to the bas-relief, continues the
experience outside of the screen. This map comes to life with
traffic, boats, clouds, roads and various other data. Projects
explored on the touch screen are pinned on the map and connected
with a projected line.
The flexible tables highlight the main projects that will change
Antwerp’s appearance in the future, Het Eilandje,
Noorderlijn, City Hall, Labo XX Research & Gedempte
Zuiderdokken.
In collaboration with
Vector /
HAUS Architects, Unfold
renovated the technical installations of the pavilion and installed
a mezzanine with space for future workshops around urban renewal.
Graphic design by
Indianen, audio-visual hardware
integration and application development by
Create.
The exhibition is a project of the City of Antwerp and was
developed with the support of the MAS Museum, AG VESPA, Mobiliteit
en Parkeren Antwerpen and the city’s Urban Development and
Urban Management departments.
fig. 01-12: photography by Lucid
fig. 13: photography by Unfold
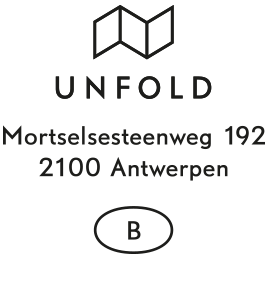 contact
contact